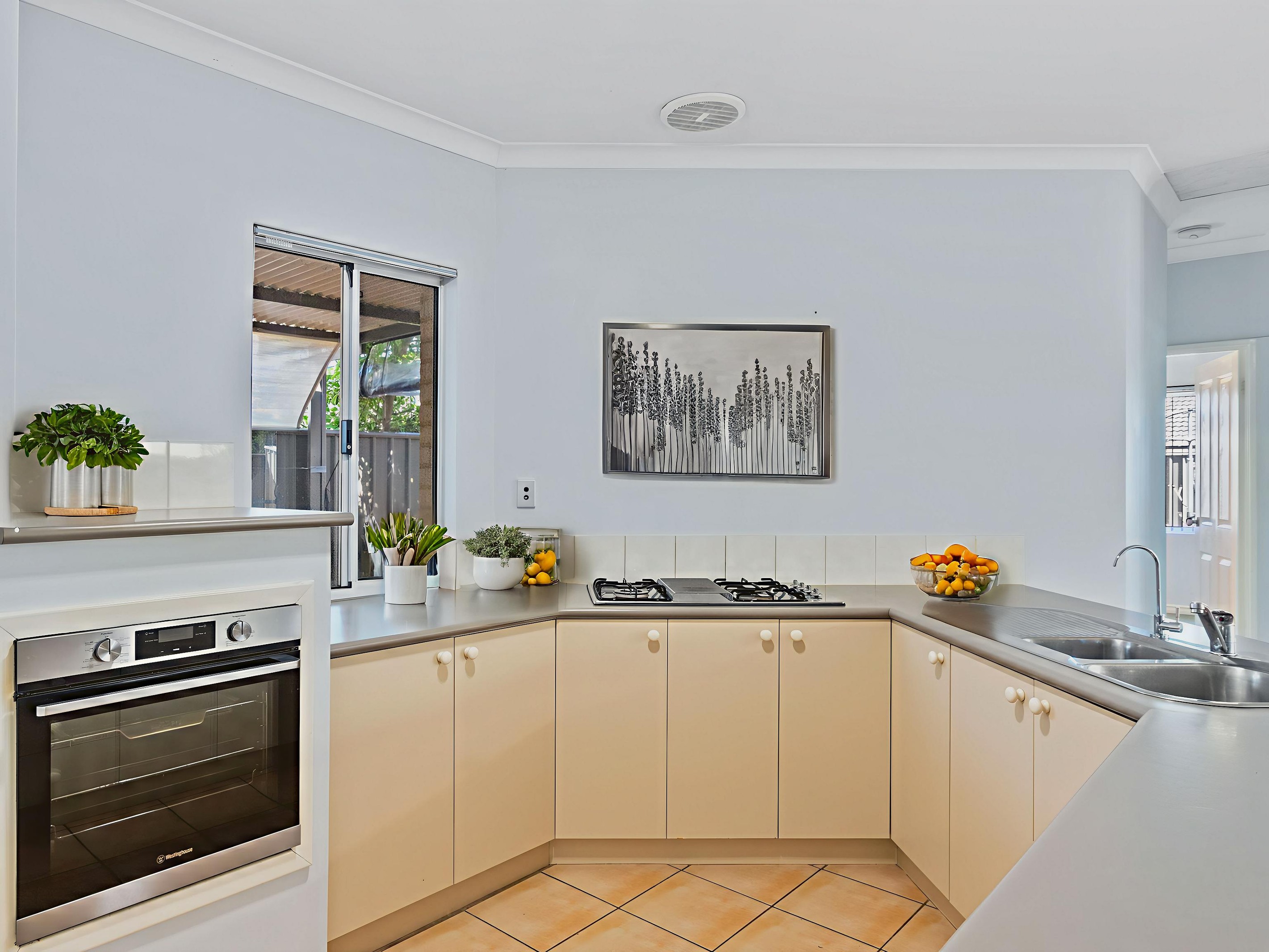Sold By
- Loading...
- Loading...
- Photos
- Floorplan
- Description
House in Redcliffe
Family Living Meets Future Growth
- 4 Beds
- 2 Baths
- 2 Cars
Nestled in a peaceful and leafy pocket of Redcliffe, this beautifully maintained home offers the perfect blend of space, comfort and lifestyle.
Set in a tranquil, established suburb filled with green spaces, this home offers not just comfort but convenience. Redcliffe's proximity to the Perth CBD, enhanced by the nearby Redcliffe Train Station, ensures quick and easy access to the city. The area has been earmarked for exciting growth, with the City of Belmont DA6 Vision Plan and the State Government's Improvement Scheme signaling strong potential for future development and investment opportunities. Redcliffe continues to shine as a family-friendly community, surrounded by parks, bushland + essential amenities. Enjoy the convenience of being within walking distance to DFO Perth, Costco, Woolworths, and the Swan River, while being just minutes from Belmont Forum Shopping Centre, popular restaurants and a cinema.
Boasting 4 generous bedrooms, 2 well-appointed bathrooms and 2 large living areas, the layout is ideal for both everyday living and entertaining. The open plan design flows seamlessly to a good sized backyard + outdoor entertaining area perfect for weekend BBQs, family gatherings or simply relaxing in the fresh air. A garden shed adds practical storage, while the easy-care landscaping ensures low maintenance without compromising on space or appeal. Whether you're upsizing, investing or stepping into your first family home, this property delivers effortless living in a desirable, well-connected location.
Whether you're looking for a forever home or a savvy investment in a prime growth area, this property ticks all the boxes.
Don't miss this exciting opportunity!
The Property:
- Brick and tile construction
- 4 bedrooms, 2 bathrooms, 2 living areas
- Spacious floorplan, stylish neutral and modern design
- Easy care tiling throughout with carpets to bedrooms
- Bright and airy open plan kitchen, dining and living space with front lounge/theatre room both areas include reverse cycle air conditioners
- Seamless indoor to outdoor flow from living area to rear yard
- Sleek modern kitchen features stainless steel appliances, four burner gas cooktop, built in pantry, abundance of storage throughout, breakfast bar
- Master suite includes reverse cycle air conditioner, walk in robe & ensuite
- Sleek neutral-toned ensuite bathroom with large shower, vanity with storage + toilet
- Updated neutral-toned laundry with side access to home
- Good sized minor bedrooms, x2 with built in robes
- Sleek neutral-toned bathroom with shower, bath, vanity with storage
- Private toilet adjacent to bathroom
- Paved patio with cafe blinds, secondary outdoor space off living area
- Fully enclosed backyard with garden shed
- HOLMAN reticulated lawns
- Gated side access
- Double garage with additional parking to driveway
- Shoppers entrance
- Built in 2007
- 516m2 - total lot size
The Location:
- Walking distance to Redcliffe Train Station, Redcliffe Primary School and Saint Maria Goretti's Catholic School
- Easy access to scenic cycle paths and walkways along the Swan River
- Just 15 minutes to the CBD, Optus Stadium, and Crown Entertainment Precinct
- Only 5 minutes to Perth Airport, Costco, and DFO
Invest or nest - this property is perfect to enjoy yourself or to keep the current tenants - residing at the property until 13/11/2025 at $795.00 per week.
Please click the 'Get in Touch' button to express your interest or arrange an inspection, alternatively please feel free to phone directly to discuss further. Thank you for viewing our listing - Team Huggins!
Disclaimer: We have in preparing this document, used our best endeavors to ensure the information contained is true and accurate but accept no responsibility and disclaim all liability in respect to any errors, omissions, inaccuracies or misstatements contained. Interested parties should make their own enquiries to verify the information contained in this material. Licensee: Highline Asset Pty Ltd ACN 137 025 015
516m² / 0.13 acres
2 garage spaces
4
2
