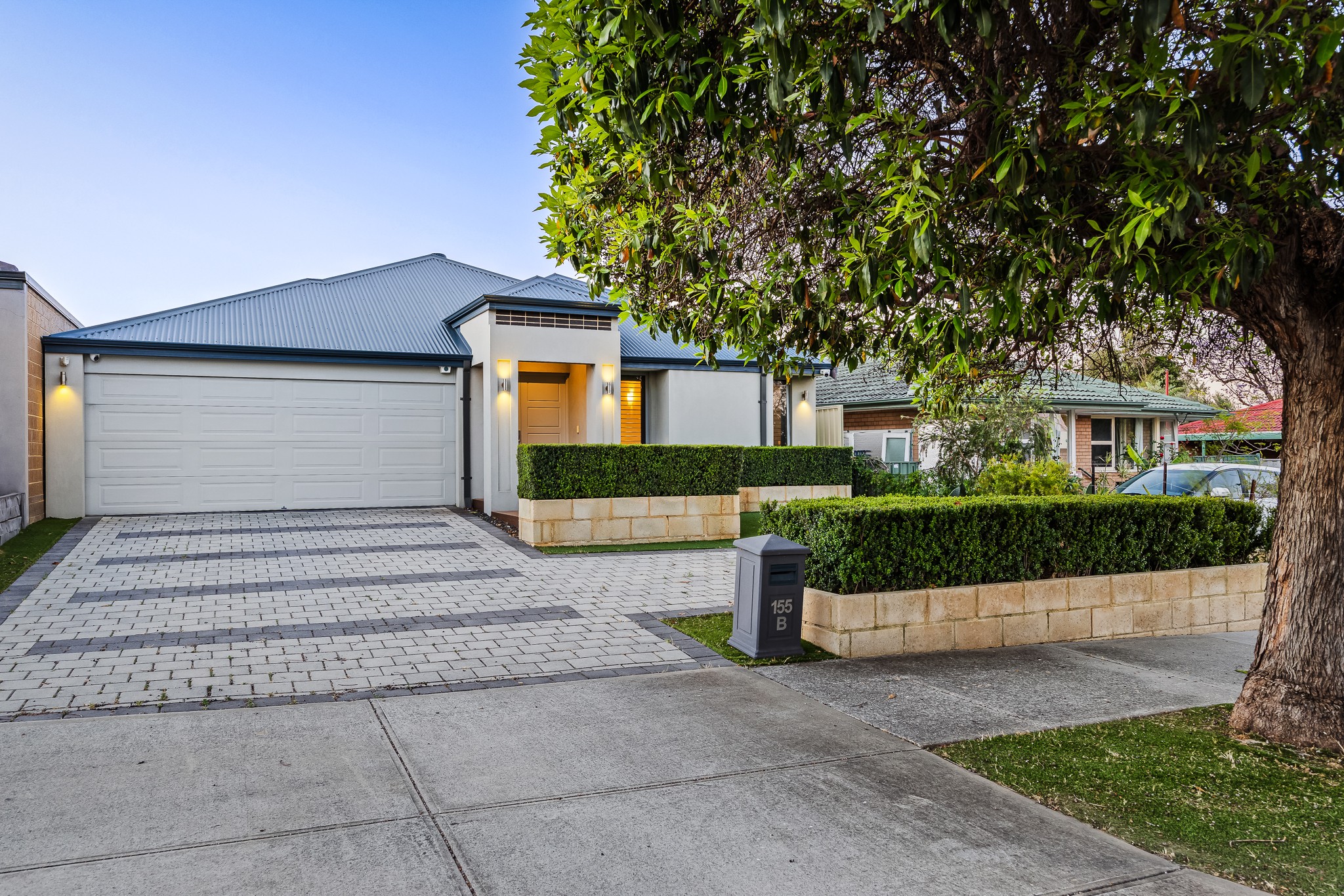Are you interested in inspecting this property?
Get in touch to request an inspection.
- Photos
- Video
- Description
- Ask a question
- Location
- Next Steps
House for Sale in Kewdale
Pinnacle of Contemporary Living
- 4 Beds
- 2 Baths
- 2 Cars
Experience the pinnacle of contemporary living in this near-new, architecturally designed 4 x 2 residence, perfectly nestled on a picturesque tree-lined street.
Every detail of this home has been meticulously crafted to offer an exceptional balance of sophistication, comfort and functionality - the ideal retreat for families seeking a modern lifestyle in a peaceful, elegant setting.
Immaculately presented and flooded with natural light, the expansive open plan living, dining and kitchen area forms the vibrant heart of the home. Designed for effortless connection, this space invites relaxation and togetherness, whether it's a quiet evening with family or entertaining guests in style. The sleek designer kitchen features premium appliances, stone benchtops and a generous island bench that inspires both conversation and culinary creativity. Floor-to-ceiling glass opens the area up show casing the outdoor entertaining area, landscaped gardens and a sparkling swimming pool inviting relaxation and summer gatherings.
Every corner of this residence reflects quality and care, with high-end finishes, thoughtfully integrated cabinetry and a cohesive modern aesthetic that exudes timeless appeal.
Set within a leafy, sought-after neighborhood, this home embodies the very best of modern family living - spacious, sophisticated and ready for you to simply move in and enjoy!
The Property:
• Rendered brick construction
• DAHUA security cameras
• 4 bedrooms, 2 bathrooms + large study/office
• Easy care reticulated front yard with leafy outlook
• HILLS security alarm system
• Spacious floorplan, stylish neutral and modern design
• Double door wide hall entrance
• Energy efficient zoned FUJITSU ducted reverse cycle air conditioning
• Downlights with feature lighting throughout
• Easy care roller blinds
• Easy care floating floorboards
• Bright and airy open plan kitchen, dining and living space
• Integrated cabinetry to dining + office/study
• Seamless indoor to outdoor flow from living area to alfresco + swimming pool
• Sleek modern kitchen featuring quality stainless steel BLANCO appliances, five burner gas cooktop, canopy rangehood, dishwasher, filter tap, walk in pantry, abundance of storage throughout, breakfast/island bench, stone benchtops
• Master suite includes plantation shutters, built in cabinetry, walk in robe adjoining to ensuite + office/study
• Sleek neutral-toned ensuite bathroom with large shower, double vanities with storage, toilet
• Neutral-toned laundry with private side access to home, HUGE built in linen press
• Good sized double sized minor bedrooms with built in robes, x2 include walk in robes
• Sleek neutral-toned semi-ensuite bathroom with shower, vanity with storage + bath
• Separate toilet adjacent to bathroom
• Fully enclosed backyard with timber decked alfresco
• Underground swimming pool
• Reticulated & landscaped gardens
• Garden shed
• Gated side access
• Double garage with shoppers entrance
• Additional parking to driveway
• EVERHOT gas storage hot water system
• Built 2013
• 534m2 - total lot size
Invest or nest - this property is perfect to enjoy yourself or find the perfect tenants - estimated rental return of $970.00 - $1,000.00 per week.
Please click the 'Get in Touch' button to express your interest or arrange an inspection, alternatively please feel free to phone directly to discuss further. Thank you for viewing our listing - Team Huggins!
Disclaimer: We have in preparing this document, used our best endeavors to ensure the information contained is true and accurate but accept no responsibility and disclaim all liability in respect to any errors, omissions, inaccuracies or misstatements contained. Interested parties should make their own enquiries to verify the information contained in this material. Licensee: Highline Asset Pty Ltd ACN 137 025 015
534m² / 0.13 acres
2 garage spaces
4
2
Agents
- Loading...
- Loading...
Loan Market
Loan Market mortgage brokers aren’t owned by a bank, they work for you. With access to over 60 lenders they’ll work with you to find a competitive loan to suit your needs.
