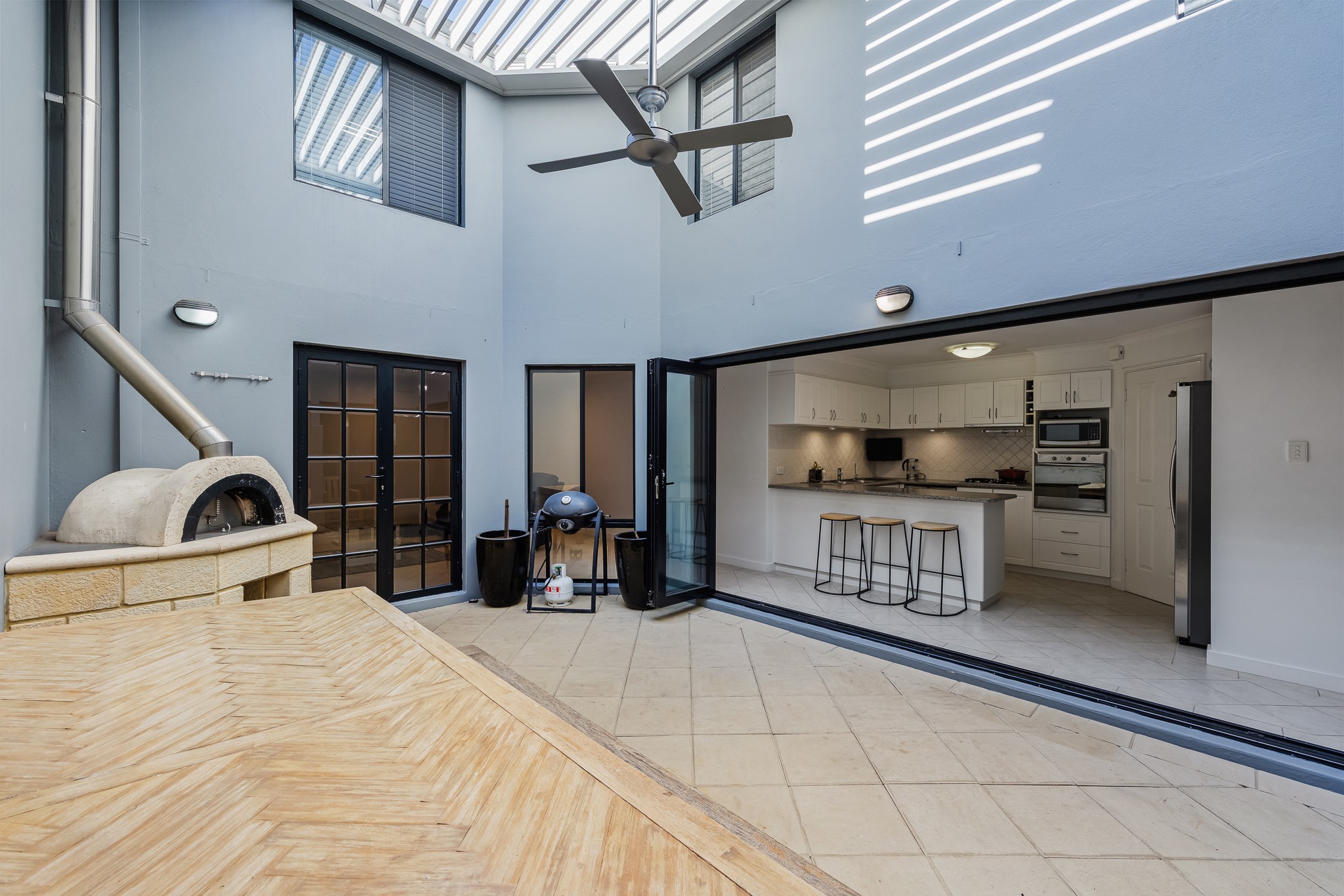Are you interested in inspecting this property?
Get in touch to request an inspection.
- Photos
- Video
- Description
- Ask a question
- Next Steps
House for Sale in Ascot
Live in Luxury, Surrounded by Nature + Unbeatable Views
- 3 Beds
- 2 Baths
- 2 Cars
Welcome to this stunning 3-bedroom, 2-bathroom home, featuring a flexible upstairs loft that adds to its charm and functionality. Ideally located opposite tranquil parklands and the picturesque Swan River, this exceptional residence offers sweeping views of the city skyline and Ascot Waters Marina from its third-floor decked entertaining area - a true haven for those who love to entertain.
The open-plan indoor/outdoor living space is truly spectacular, featuring a Vergola roof and a Mediterranean-style wood-fired pizza oven - perfect for hosting family and friends in style. The chef's kitchen offers ample storage, a double sink, sleek stainless steel appliances, including a Fisher & Paykel two-drawer dishwasher, and a spacious fridge recess. Step into the grand entrance through a gated front courtyard, leading to expansive living areas that offer comfort and sophistication. The first-floor balcony spans the full length of the home, providing a stunning view over the tree-lined street. Premium floor coverings, an integrated alarm system, and air conditioning throughout ensure comfort and security at all times.
The master suite is a true retreat, featuring a spacious walk-in robe, a luxurious en-suite with his-and-hers vanities and a double shower for ultimate indulgence. Two additional large bedrooms with built-in robes are complemented by a family-sized bathroom with a separate bath and shower, plus a generous vanity with a full-length mirror.
The highlight of this home is the sensational third-level games room, which could easily double as a fourth bedroom or a parents' retreat. Complete with its own kitchenette and a sliding door to a massive covered patio, this space is perfect for relaxation and entertainment. The rooftop entertaining area offers breathtaking panoramic views, making it the perfect spot to unwind or host guests in style.
Live in luxury, surrounded by nature and unbeatable views - this home is nothing short of a paradise!
The property:
- Brick construction with rendered features
- Triple level luxury residence
- 3 bedrooms, 2 bathrooms, 2 living areas + loft
- Spacious floorplan
- DAS security alarm system
- Stylishly neutral and modern design, offering a fresh, contemporary aesthetic
- Quality floor coverings
- Premium fittings and fixtures throughout
- Sleek surface-mounted downlights paired with striking feature lighting for a modern, ambient feel
- Elegant blinds for versatile light control and privacy
- Gorgeous tiled flooring
- Inverter reverse cycle air conditioning
- RINNAI hot water system
- 200m2 - lot size
Ground Level:
• Sleek modern kitchen features breakfast bar, premium stainless steel appliances, four burner gas cooktop, integrated rangehood, x2 dishwasher draws, built-in pantry, abundance of storage throughout, microwave recess
• Abundance of storage throughout, including convenient under stair storage
• Enclosed private spa room
• Double garage with shoppers entry via rear lane way
Second level:
- Master suite with walk in robe, reverse cycle air conditioning, private balcony with park views + ensuite bathroom
- Sleek neutral-toned ensuite bathroom offers a spacious shower, vanity with storage + separate private toilet
- Superb full length first floor balcony overlooking the leafy tree lined street
- Generously sized bedrooms upstairs, each featuring built-in robes
- Sleek neutral-toned ensuite offers a spacious shower, vanity with storage plus a private toilet adjoining
- Earthy toned bathroom featuring a spacious corner shower, relaxing bath, and a generous vanity with plenty of storage
Third level:
- Open plan loft with kitchenette - could be used as a bedroom or retreat
- Kitchenette includes sink, dishwasher + storage cupboards & drawers
- Seamless indoor to outdoor flow to large tiled balcony
- Rooftop entertaining area with panoramic views towards the city and marina across parklands
Please click the 'Get in Touch' button to express your interest or arrange an inspection, alternatively please feel free to phone directly to discuss further. Thank you for viewing our listing - Team Huggins!
Disclaimer: We have in preparing this document, used our best endeavors to ensure the information contained is true and accurate but accept no responsibility and disclaim all liability in respect to any errors, omissions, inaccuracies or misstatements contained. Interested parties should make their own enquiries to verify the information contained in this material. Licensee: Highline Asset Pty Ltd ACN 137 025 015
200m² / 0.05 acres
2 garage spaces
3
2
Agents
- Loading...
- Loading...
Loan Market
Loan Market mortgage brokers aren’t owned by a bank, they work for you. With access to over 60 lenders they’ll work with you to find a competitive loan to suit your needs.
